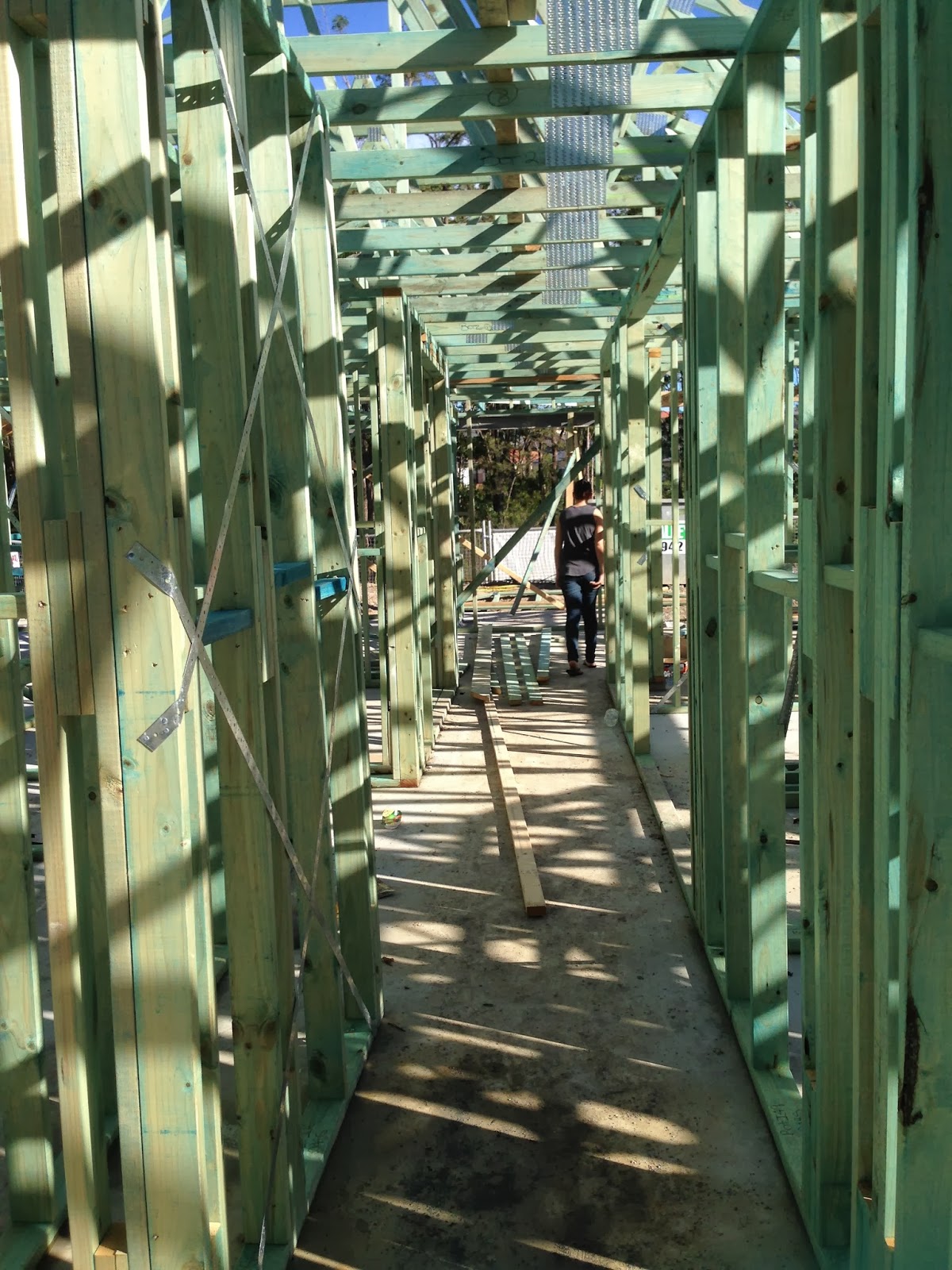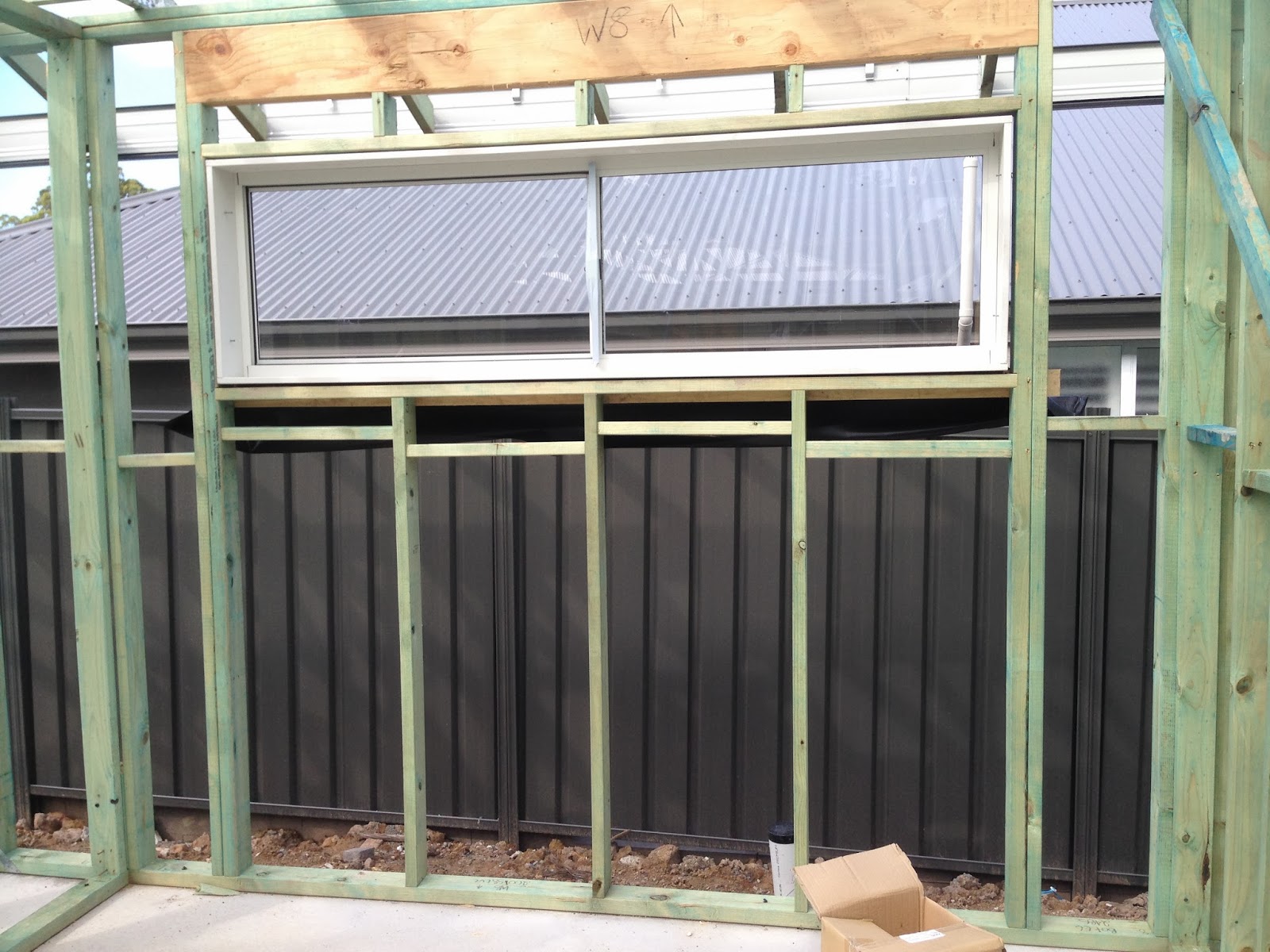Bedrooms 2 & 3
Front Entry Hallway
Bedroom 2
Bedroom 3
Kids Loungeroom
Hall way off kids loungeroom
Bathroom
Laundry
4th Bedroom
Alfresco area
Kitchen - rumpus / bedroom 4 & laundry behind
Entry Hallway - looking down from the kitchen
Main Bedroom
Walk-in Wardrobe
Ensuite
3/03/14 - The rest of the walls were completed, and half of the roof trusses erected
4/03/14 - The rest of the framwork was completed
Front Portico
Bedroom 2
Bedroom 3
Kids Lounge Room
Bathroom
Laundry
Bedroom 4
Walk in Pantry
Lounge Room
Rumpus Room
Dining Room & alfresco
Dining Room and Kitchen
Alfresco
Kitchen
Main Hall
Main Bedroom
Ensuite
Study
Garage
5/3/14 - Windows & laundry sliding door were installed
6/3/14 - Gutters and fascia installed
Main bathroom cavity door frame
Bulk head in main bedroom
Bedroom 2
Bedroom 3
Kids Lounge Room
Bathroom
Lounge Room
Dining Room
Rumpus Room
Bedroom 4
Laundry
Main Bed Room
Ensuite
6/3/14 - Gutters and fascia installed
Tiles ready to go on
10/04/14 - The rest of the internal frame work was started today.
Main Bedroom
11/04/14 - The internal framework was finally finished today!
Bath frame
Bulk head above bath
Bulk head in main bedroom
Kitchen bulkhead
Rumpus room niche wall
15/4/14 - Just when I think the frame work is finished - they come back and do more.

































































No comments:
Post a Comment